El Pabellón Nórdico proyectado por Sverre Fehn muestra una propuesta que sigue al propio slogan del Bienal: la arquitectura se encuentra con la gente. Por tanto, queremos continuar esta ráfaga de nuevos artículos sobre los países participantes, muchas veces con un sentido critico de “hasta donde quiere llegar la arquitectura oficial” representada por los funcionarios de turno o en su caso, en que sentido quieren “romper una lanza a favor” de tal o cual contenido en beneficio de proyectar las tendencias que se viven en el sector, sin miedo y de manera actual.
El encargado de coordinar esta propuesta es el Museo Sueco de Arquitectura y también de la elaboración del concepto, lo que da, si cave, mas merito a esta estupenda exposición que compartimos en los días previos a la inauguración de esta 12 Bienal y en la que participamos activamente en la pelea de canapés que se suele dar en este tipo de apertura.
Un autentico éxito que bien hubiera merecido la estrella y premio de la Bienal, no solo por el esfuerzo de los estudios participantes que tres meses antes establecieron su sede en el propio pabellón para ir introduciendo a través de eventos y workshops todo el contenidos que querían trasladar en este formato, sino por lo activo, transdisciplinar y conectado con los nuevos sistemas de gestión de estudios compartidos.
Por todo ello le hemos prestado nuestra mención como la mejor propuesta de países en esta XII Bienal que esperamos se pueda institucionalizar -en sucesivas muestras- como los +CREACTIVISTAS de la XII Bienal de Arquitectura de Venecia del 2010.
A nuestro entender el éxito, no es ni mas de menos, que trasladar lo que se esta cociendo en la arquitectura mas actual y la línea activa de la vanguardia de los estudios de arquitectura de gente novedosa. Todo, por que los sistemas de gestión de los estudios vetustos están cambiando y ahora se necesita una participación mas activa de los usuarios en el diseño. Por no decir el traslado al ámbito de lo urbano de todo aquello que el ciudadano empieza a necesitar de los estudios. Por otro, la gente esta aburrida de que le cuenten la arquitectura ideológica de los dioses que parecen gobernar los mecanismos teocráticos del diseño, ahora quieren algo mas cercano, mas sencillo, mas útil y sobre todo mas practico. Por ello la propia importancia de los sistemas de gestión de los estudios, curiosamente representado en el colectivo de “arquitectos explotados” como un sistema piramidal el actual, evolucionando ahora a mas democrático, sin esclavos y haciendo participes a través de los propios facilitadores transdisciplinares convertidos en arquitectos, pedagogos, antropólogos o un largo etc que incluye geógrafos, coachs…y cualquier usuario que pueda aportar algo.
Se presentan 18 propuestas de arquitectos de Finlandia, Noruega y Suecia donde la arquitectura contribuye a la interacción, aprovechamiento,contemplación y actividad.
Jmmag
The Pavilion was designed by Sverre Fehn of the proposal, following the slogan of the Biennale itself: The people meet in the architecture. Therefore, we want to continue this flurry of new articles on the participating countries, often with a critical sense of "to where you want to get the official architecture" represented by the officers on duty or in his case, in which direction they want to "break a lance pro "this or that content in favor of projecting trends in the industry live without fear and current fashion.
Responsible for coordinating this proposal is the Swedish Museum of Architecture and also developing the concept, which gives, if cave, more merit to this wonderful exhibition that we share in the days before the opening of the Biennial and in 12 to participate actively in the fight of canapés that usually occurs in this kind of openness.
For us a true success that it had earned the star prize of the Biennale, not only by the efforts of the study participants three months before they established their headquarters in their own flag to be introduced through events and workshops throughout the content wanted to move in this format, but for the active, interdisciplinary and connected with new management systems shared studies.
Therefore we have given our statement as the best proposal in the XII Bienal countries that hope can be institutionalized in successive samples, as the XII + CREACTIVE Venice Architecture Biennale 2010.
In our view the success, is neither more than less, move what you are cooking in the most current architecture and the active line of the cutting edge of architectural new people. Everything that management systems are changing antiquated studies and now needs a more active participation of users in the design. To say the move to the urban area around what the city needs a variety of studies. On the other, boring people who have ideological architecture of the gods that seem to govern theocrats design mechanisms, now they want something closer, easier, more useful and above all practical. Thus the very importance of management systems studies, interestingly represented in the group of "architects exploited" like a pyramid scheme the current, evolving more democratic now, without slaves and engaging through the facilitators themselves converted transdisciplinary the architects, educators, anthropologists and many more, including geographers, coaches …
18 proposals were submitted by architects from Finland, Norway and Sweden, where the architecture contributes to the interaction, enjoyment, contemplation and activity.
Jmmag
The Nordic Pavilion in Giardini will show Nordic Public Spaces, relating to the general theme “People Meet in Architecture”, declared by this year’s Biennale director, the Japanese architect Kazuyo Sejima.
The Swedish Museum of Architecture is the coordinating commissioner for the 2010 Nordic Pavilion, and is responsible for the exhibition concept. The architecture exhibition in the Nordic Pavilion, called ”Stay in Touch”, presents 18 built proposals by Finnish, Norwegian and Swedish architects, where architecture contributes to interaction, approachability, contemplation and activity. In complement to the exhibition ”Stay in touch”, the Nordic Pavilion also presents a combined lounge and residence programme called ”At Work With”, where 12 young architecture offices are present in the pavilion one week each during the 12 weeks of the 2010 Venice Biennale.
Commissioners and Collaborators
Commissioner/Coordinator: Karin Åberg Waern
Commissioners: Kristiina Nivari, Eva Madshus
Deputy Commissioners: Lena Rahoult, Malin Zimm, Hannu Hellman, Nina Berre
Collaborators: The Nordic Pavilion is a collaboration between:
The Swedish Museum of Architecture, Stockholm – www.arkitekturmuseet.se
The Museum of Finnish Architecture, Helsinki – www.mfa.fi
The Norwegian National Museum, Oslo – www.nasjonalmuseet.no
The Nordic participation 2010 is supported by The Norwegian Ministry of Foreign Affairs and The Nordic Culture Fund.
Summary of exhibition concept
The concept for the Nordic Pavilion 2010 is two-fold and continuous. The exhibition Stay in Touch – Public Architecture in the Nordic Context, presents 18 built projects by Finnish, Norwegian and Swedish architects. In addition to this, the Nordic pavilion hosts a social lounge and workshop area, At Work With, where 12 young Nordic architect offices will be present as hosts and discussion partners during the 12 weeks of the Biennale. In combination, the two concepts allow the 2010 Nordic Pavilion to become the meeting point between architecture as representation and architecture as process.
STAY IN TOUCH
Stay in Touch – Public Architecture in the Nordic Context, displays eighteen Nordic projects responding to the social dimensions and values of resilient and dynamic architecture. Finland, Norway and Sweden are represented by six projects each, showing architecture that put humans in contact with their senses, from the intimacy of the sauna to the opulence of the opera house, and invite the public to meet, make contact, and stay in touch.
Presentation
What constitutes a meeting place?
We assume that architecture has the power to assign meeting places. Yet meetings take place anywhere, in places without any particular design intentions, under a tree, in the only gas station for many miles, on the sunny corner of the street. The unintended meeting place is as valuable as the place where architecture is summoned to support interaction between people. The capacity of society to offer accessible and inclusive public spaces for any human interaction, from the chance encounter to the organized assembly, is part of what fundamentally constitutes a democracy. Being a citizen is being a part of this. Architecture enables humans to establish and maintain relationships – to stay in touch.
Public architecture in the Nordic context is not a monument – if there is an expression of grandeur, it is often delegated to the natural settings. In the exhibited projects, a contemporary interpretation of the monument can be detected. The architecture articulates, a kind of soft monumentality in terms of a lasting evidence or a reminder, that relates to the Nordic legacy of sustainable architecture. The buildings aspire to stay in touch with nature, whether you are protected from or exposed to the elements. These contemporary common places put humans in contact with their senses, from the intimacy of the sauna to the opulence of the opera house.
In response to the Nordic cultural and social identity, public space is embraced as a place to stay, quite casually, whether the public space involves people in activity or invites to contemplation (reflection). A strategy to activate urban public spaces is to invest quality in the architectural surfaces, as seen in some of the exhibition’s projects, while a more contemplative public space may adopt the motif of the hearth or the bonfire. In response to the social dimensions and values of resilient and dynamic architecture, the Nordic exposition invites the audience to meet, make contact, and stay in touch.
AT WORK WITH
At Work With is a social lounge and a residency program during the three months of the biennale. The project "At Work With" is produced in collaboration between Economy (Tor Lindstrand) and Testbedstudio (Anders Johansson and Erik Wingquist). At Work With is conceptualized as a continuous staging of meetings between practitioners and visitors, a social meeting point that emphasizes exchange and conversations about the limitations of as well as the possibilities for architecture.
We invite all visitors to the Architecture Biennale 2010 to come, visit and take part in the creation of an intensive environment on site, and to follow the accumulation of work online at www.atworkwith.com
Presentation
The idea for “At Work With” is to exhibit architecture as practice rather than as representation. We invite all visitors to the Architecture Biennale 2010 to come, visit and interact with a variety of Nordic offices and architecture related practices. Office spaces frame and influence the work we produce: from the obsessive efficiency of Taylorism, over the concept of Bürolandschaft, the cubicles of the Action Office to the Virtual Office by Frank Gehry and beyond. With this project we are interested in focusing on the practise of architecture, both as activity and as organisation of space. In a time when architecture to an increasing extent is consumed through images, architecture as a product is being pushed to the forefront, obscuring the underlying structures for the production of architecture. At the same time architecture today is an expanding field, unfolding through a multitude of trajectories where traditional boundaries are being re-negotiated and challenged.
“At Work With”, produced in collaboration between Economy (Tor Lindstrand) and Testbedstudio (Anders Johansson and Erik Wingquist), creates an intensive environment in which visitors can participate in an accumulative work process, a series of activities or just kick back at the Nordic Pavilion during this year’s Architecture Biennale in Venice. The project work as an extension and a plug-in for the main exhibition “Stay in Touch”, which display eighteen Nordic projects responding to the social dimensions and values of resilient and dynamic architecture.
“At Work With” takes form as an office consisting of a number of stations that potentiate different situations, practices, projects, displays, debates, whims, meetings, coincidences, projections, provocations, interactions, broadcasts, objects, dreams and more. Each week a young and upcoming architectural practise from Finland, Sweden and Norway are invited to work as hosts and caretakers of the Nordic Pavilion. Each group will create their own office environment. Depending on how the settings are utilised, each group and week will develop its own unique combination of work and events. The accumulation of work will be possible to follow on-site and online as it unfolds.
Economy is working in architecture, art, education and management, in order to stretch architectural practice to the horizon and beyond. Testbedstudio is an architectural office working with the urban field, founded in 2000, with offices in Stockholm and Malmö.
– I hear they’re going to tear you down and put up an office building where you’re standing.
/Groucho Marx At Work With, August 26 – November 21, 2010
List of participants, selected by Economy/Testbedstudio, in order of appearance in the Nordic Pavilion 2010: August 26 – August 29: Office party with Economy and Testbedstudio
www.this-is-economy.com
www.testbedstudio.blogspot.com
August 31 – September 5: Testbedstudio www.testbedstudio.blogspot.com
September 7 – September 12: 0047 www.0047.org
September 13 – September 19: XYM www.xym.no
September 21 – September 26: Svensk standard www.svenskstandard.org
September 28 – October 3: Economy www.this-is-economy.com
October 5 – October 10: Conditions magazine www.conditionsmagazine.com
October 12 – October 17: Uglycute www.uglycute.com
October 19 – October 24: Meike Schalk and Apolonija Sustersic www.apartma.org
October 26 – October 31: Byggstudio www.byggstudio.com
November 2 – November 7: Rintala Eggertsson architects www.rintalaeggertsson.com
November 9 – November 14: Boing Being www.boingbeing.com
November 16 – November 21: Fantasic Norway www.fantasticnorway.no
Svensk Standard

Frenzied work, with the table filled with oozing electronics, Svensk Standard made a model of Venice on the floor of the pavilion, including many findings from the city, paper gondolas and mechanical robots guised as urban debris.
Economy

In order to spark discussion, Economy directed their and the visitors’ attention to the making of a film. A circular rotating disc was turned into a stage that was constantly filled with modelling paraphernalia, making one lapse a day and architecture into a party.
Conditions

Conditions magazine devoted their week to the topic of their upcoming issue: Competitions. They hosted seminars on competitions, they turned the neighbouring exhibition Stay in Touch into a competition with the visitors voting for the best project exhibited, awarded with the "Golden Reindeer" trophy, and they turned the design of the magazine cover into a competition for the pavilion visitors, spawning immense activity on the drawing tables.
Uglycute
Uglycute had a cool week (when the first autumn chill hit Venice, necessitating some very practical designs towards the heating issue). They worked on new projects (again, a sauna) and displayed finished ones. This included a woodworking film set up among the trees in the pavilion.
– I hear they’re going to tear you down and put
up an office building where you’re standing.
Groucho Marx
From the obsessive efficiency of Taylorism, over the concept of Bürolandschaft, the cubicles of the Action Office to the Virtual Office by Frank Gehry and beyond, office spaces continue to frame and influence the work we produce. In a time when architecture to an increasing extent is consumed though images, architecture as a product is being pushed to the forefront, obscuring the underlying structures for the production of architecture. At the same time architecture today is an expanding field, unfolding through a multitude of trajectories where traditional boundaries are being re-negotiated and challenged. With this project we are interested in focusing on the practise of architecture, both as activity and as organisation of space.
“At Work With”, produced in collaboration between Economy (Tor Lindstrand) and Testbedstudio (Anders Johansson and Erik Wingquist), creates an intensive office environment and a residency program, in which visitors can follow an accumulative work process, a changing series of activities or just kick back at the Nordic Pavilion during this year’s Architecture Biennale in Venice. The project work as an extension and a plug-in for the main exhibition “Stay in Touch”, which display eighteen Nordic projects responding to the social dimensions and values of resilient and dynamic architecture.
“At Work With” takes form as an office consisting of a number of stations that potentiate different situations, practices, projects, displays, debates, whims, meetings, coincidences, projections, provocations, interactions, broadcasts, objects, dreams and more. Each week a young and upcoming architectural practise from Finland, Sweden and Norway are invited to work as hosts and caretakers of the Nordic Pavilion. Each group will present their own take on architecture, depending on how the settings are utilised, each group will develop its own unique combination of space and events. The accumulation of work will be possible to follow on-site and online as it unfolds.
The underlying idea for “At Work With” is to exhibit architecture as practice and process rather than as representation and result. We invite all visitors to the Architecture Biennale 2010 to come, visit and interact with a variety of Nordic offices and architecture related practices.
Schalk / Sustersic
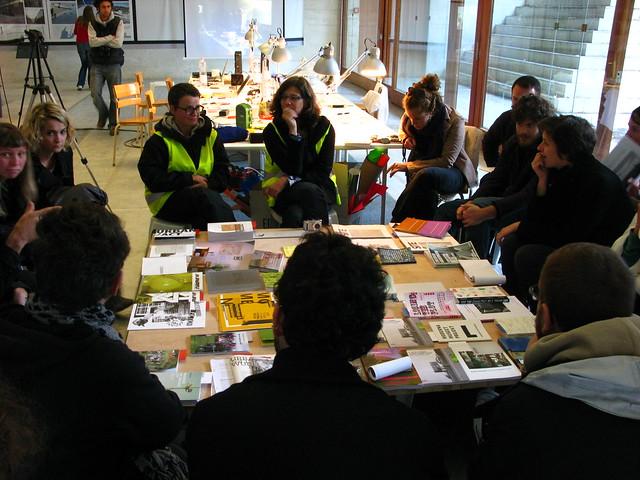
This is Apolonija Sustersic and Meike Schalk in a seminar situation around their "rizomatic library", books and authors that are connected into a network. Most of their week, though, was devoted to a public workshop for making t-shirts. The visitors chose, edited and discussed motifs which in different ways made a statement on the practice of architecture, and which they could consequently print on their own t-shirt to be.
Office party

The press and opening days were turned into an office party. We served cold beer from the fridge, played loud music, with occasional announcements, and sung some karaoke in the evenings.
Testbedstudio

Testbedstudio orchestrated a range of events, such as lectures, video screenings, live drawing and building a small city out of styrofoam. They also re-enacted other pavilions of the biennale. Here Dr. Wolfgang Kessling from Transsolar is visiting while remaking their and Tetsuo Kondo’s "Cloudscapes" pavilion.
0047

During their week, 0047 devoted one day each to presenting their current projects, in the form of lectures and discussions, sometimes over air from other locations. They also introduced what became a recurring weekly event: the friday after work beer for the staff of all the national pavilions.
XYM

XYM worked on an edition of their PDF magazine. They also produced a series of fantastic multicolour styrofoam USB cases, which each hosts the whole collection of the magazine.
Byggstudio
Rintala Eggertsson
Boing Being
Fantastic Norway
Packed up

The pavilion is back to its original state again. It took just a day for our technician Markus Eberle and Swedish Museum of Architecture curator Karin Åberg Waern to dismantle the exhibition and make it ready for shipment back to the North.
Waiting to go home

The French Norwegian is waiting to go home.
Its getting late

Our visitors followed us into the Venice night… thanks! It was fun!
Little vistor

A little man delighted us with his company.
Waffles plus

We were lucky to have such nice guests.
Fest!
Pop by, grab a waffle in 20 minutes!
 Out party is starting in a couple of minutes. Pop by, grab a waffle, drink and chat with us!
Out party is starting in a couple of minutes. Pop by, grab a waffle, drink and chat with us!
Wafflemaking overview

The boys are cooking the traditional Norwegian WAFFLE. Hungry guests are approaching.
# 12 Flat pack

Most of the already mentioned prototypes be delivered flat packed to reduce transport costs. Local carpenters can gather the housing extentions.
The waffle boys

Fantastic Norway making waffles at the Venice biennale.
Hungry eyes
# 6 On rails

This is also a flexible sollution. The prototype can function as two separate "spikertelt"/housing extensions, but also as a separate cabin with no connection to a camper (it can this way be rented out as a separate unit).
Wine and waffles
Mmmmmm!

Antoine enjoys the company of visitors.
Prototype # 7, 8 and 9

THE HIGH RISE UNIT
A simple structure, based on placing the camper under the unit. The building becomes visible and beautiful and there is a view! The builing becomes a sculpture in the landscape, alone or as several units side by side. The buildings can have a facade that light up when the outlet is in used, just as a lamp plugged in the wall.
THE CAMUFLAGE GARAGE
This concept is based on the fact that a lot of people find campers and campsites ugly and disturbing. By placing the camper inside the unit one can achieve a more muted apperance that suits its surroundings.
THE COMMUNITY/ ATTACHED UNIT
This idea is based on several people camping together and connect their camper to a private room. This room again is connected to a shared/community building with shared kitchen and facilities.
# 10 The flower

This is a closed volume that opens as a flower when in use. Walls and roof folds out and include the outdoor space. When closed down for the season the volume is again closed.
# 11 Multi wall

This concept is a modulbased wall mounted as a snake between the different campers and housing extentions/spiketelt. The wall can be anything from a place to place flower pots, to buildt-in benches to clima shelter. Theese walls are also becoming the walls of the housing extentions/ spikertelt. This way a soft transition is created between the units, landscape and social zones.
Preparing the party

Alexander is fetching the wine. We are preparing a party in beetween the prototype development We are inviting the whole city of Venice to join in Saturday 16:00!
Authentic pattern # 3
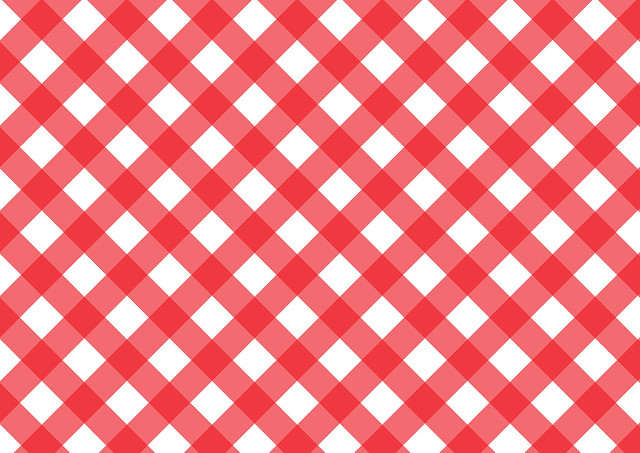
We are constantly working on the graphical line to go with the new prototypes for camping life. This is the newest pattern to go with the analysis and project.
A whole Italian class of students joined us today
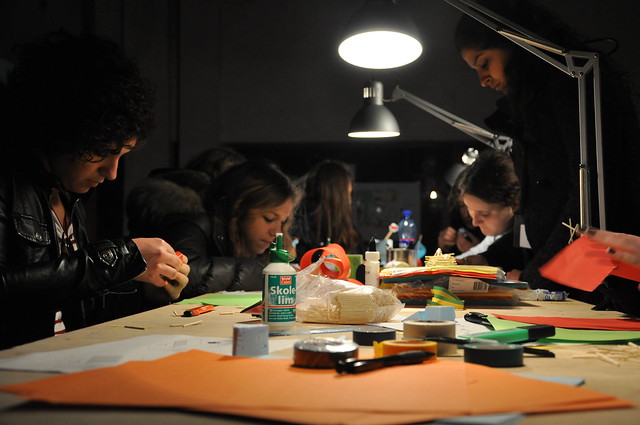
An italian class joined in today and helped us with the development of the "Spikertelt prototypes" and discussed the floating boarders/ subjectivity of what is considered high/low culture.. The students made fantastic drawings and models.
Hard working
Workshop

Alexander is conducting a workshop with italian schoolkids.
Camper extension module system developing

Plans showing some possibilities in the module system.
All the Fantastic Biennale photos can be viewed at Flickr
The complete selection of Fantastic Norway photos from the Biennale workshops can be viewed HERE
More new "spikertelt" prototypes

More and more prototypes are emerging from the drawing tables of the Venice Biennale.
# 5 The pathway / gallery prototype

This is a flexible sollution. It can work both as two separate housing extentions/spikertelt, but it can also function as separate cabins without campers attached. The pathway between the units can be used even if it´s raining. Shared units can be attached to the ends of the pathway/gallery (for example shared bathrooms or kitchens).
Coffee break

Ingeborg fetching coffees for the Fantastic Norwegians.

Tangram module study in the development of new prototypes.
The art of efficiency
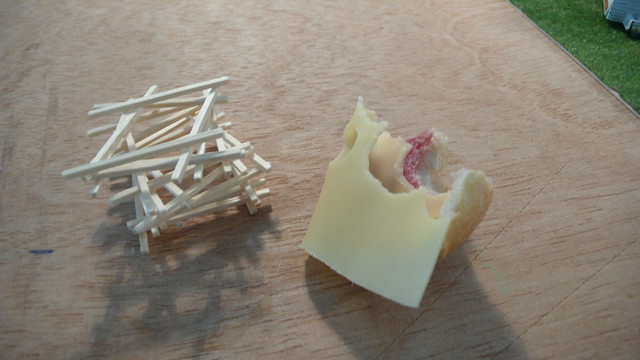
A visitor elegantly combined work with nutrition at the modelworkshop.
Reversed landscape prototype

The workshop participants showed some talent!…We love the reversed landscape model.
# 4 The cluster prototype

This extended house /spikertelt is designed so it can be mounted together to a compact box for transport. In use the smaller volumes are scattered out around the camper so an open spece is formed in between the volumes – forming a shelter for surroundings and wind.
New prototypes emerging

It has been a productive day. We have produced 12 SPIKERTELT concepts.
# 3 The off road prototype

This concept is based on the idea of the housing extentions/spikertelt mission is to frame the landscape, while the campers are the social tool. The houses are not placed on a campsite, but on strategic and beautiful places scattered out in nature. A road leads to each unit, but the view from inside each unit is facing towards the landscape.
# 2 The worm / Trønderlån

This prototype is based on the Norwegian building tradition "Trønderlån": The house that expands as the family gets bigger. The housing extentions are mounted together so they create a public space on one of the sides. Each building is customized under some "rules" of the whole. The campers are mounted on the "private side" of the worm. This way the campsite is structured as well as the campers are hidden on the backside.
New prototypes beeing born
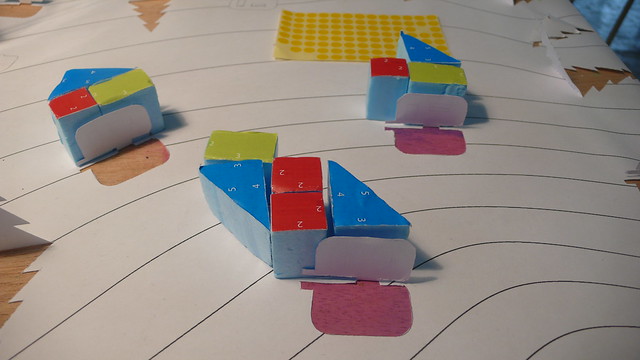
Fantastic early module-system idea for new prototype
# 1 The prototypes are ready! First one out:

The prototypes are ready and this is the first one showing "The storehouse-village". The concept is to establish a constructive gridsystem/platform that the "spikertelt"/camper housing extentions rest on. The houses can have a facade that lights up when the buildings are in use (when the outlet from the camper is activated/deactivated the facade lighting system is turned on/off). In addition to the housing extensions there will be social spaces, pathes, gardens, crops etc… This way you can double the number of campers compared to a campsite with a classic layout.
pictures
at work with
At Work With is a project focusing on architecture as practise. Initiated by Economy (Tor Lindstrand) and Testbedstudio (Anders Johansson and Erik Wingquist), it takes the form of an office environment with a residency program during the three months in the Nordic Pavilion at the Venice Biennale. At Work With is conceived as a workspace for seminars, screenings, discussions, displays, practices, projects, meetings, modelling, projections, provocations, interactions, broadcasts, dreams, cooking and whims. Constructed as a continuous staging of meetings between practitioners and visitors, it is a working office as well as a social meeting point that emphasizes exchange and conversations about architecture. The project was commissioned by the Swedish Museum of Architecture.
Stay in Touch
Stay in Touch – Public Architecture in the Nordic Context displays eighteen Nordic projects responding to the social dimensions and values of resilient and dynamic archiecture. Norway, Finland and Sweden are represented by six projects each:
Norway
Selection by The National Museum – Architecture, Oslo:
The Geopark, Kjerringholmen, Stavanger, Norway, 2008.
Helen & Hard/ Siv Helene Stangeland and Reinhard Kropf
www.hha.no
photo: Helen & Hard
Gurisentret – Outdoor Stage and Visitors` Centre, Edøya, Smøla, Norway, 2009.
Askim/Lantto ArkitekterAS/Jens Petter Askim AS with Niels Marius Askim, Lars Lantto and Jens Petter Askim.
www.askim-lantto.no
Photo: Bjarne Ytrøy
Norway Pavilion Powered by Nature, Shanghai World EXPO 2010, China
Helen & Hard/ Siv Helene Stangeland and Reinhard Kropf.
www.hha.no
Photo: John E. Krøll
Fireplace for children, Trondheim, 2009.
Haugen/Zohar Arkitekter/ Marit Justine Haugen and Dan Zohar.
www.hza.no
Photo: Unni Skoglund
Roofscape of the Oslo Opera House, Bjørkvika, Oslo, Norway, 2008
Snøhetta.
www.snoarc.no
Photo: Snøhetta
Viewpoint and Landscape Hotel Gudbrandsjuvet, Valldal, Trollstigen, Gerianger, 2007-08.
The project is a part of National tourist routes with projets by different architects.
Jensen & Skodvin arkitektkontor/ Jan Olav Jensen and Børre Skodvin.
www.jsa.no
Photo: Jensen&Skodvin
Finland
Selection by the Museum of Finnish Architecture:
Cultural Center Sandels, Helsinki, Finland, 2007.
Arkkitehtitoimisto Helander Leiviskä/ Juha Leiviskä and Rosemarie Schnitzler.
helander.leiviska@kolumbus.fi
Photo: Arno de la Chapelle
Finland Pavilion Kirnu, Shanghai World EXPO 2010, China
JKMM Architects: Asmo Jaaksi, Samuli Miettinen, Teemu Kurkela and Juha Mäki-Jyllilä. Head Designer Teemu Kurkela.
www.jkmm.fi
Photo: Hanne Granberg
Katajanokka Guest Harbour and Winterswimmers Centre, Kanavaranta, Helsinki, Finland, 2005
Arkkitehtitoimisto Häkli Ky/ Seppo Häkli.
www.arkhakli.fi
Photo: Jussi Tiainen

Kyly Sauna, Billnäs, Raasepori, Finland, 2009.
Avanto Architects/Anu Puustinen and Ville Hara.
www.avan.to
Photo: Kai Kuusisto

Lilja – a Movable Chapel, Oulu, Finland, 2005.
Anttinen Oiva Architects Ltd/ Vesa Oiva
www.aoa.fi
Image: Vesa Oiva

Public Toilets, Suomenlinna Fortress, Helsinki, Finland, 2006
Arkkitehtitoimisto P&P Manner Oy/ Bitumi Manner and Pekka Manner.
www.pbmanner.fi
Photo: Jaanis Kerkis
Sweden
Selection by The Swedish Museum of Architecture:

The Citadel Bath, Landskrona, Sweden, 2006.
Wingårdh Arkitektkontor/ Gert Wingårdh.
www.wingardhs.se
Photo: Åke E:son Lindman

Entrances to the Skuleskogen National Park, Ångermanland, Sweden, 2010.
Andersson Jönsson Landskapsarkitekter/ Thomas Andersson, Håkan Blanck, Anders Jönsson och Brita Holmberg and Formverkstan Söder/Per Liedner
www.aj-landskap.se
Photo: Per Liedner

Kalmar Museum of Art, Kalmar, Sweden, 2008.
Tham & Videgård Arkitekter/ Bolle Tham and Martin Videgård.
www.tvark.se
Photo: Åke E:son Lindman

Observatory, Hammarby Sjöstad, Stockholm, Sweden, 2002.
Gunilla Bandolin.
www.bandolin.se
Photo: Michael Perlmutter

Piazza Taxingeplan, Tensta, Sweden, 2006.
International Festival/Tor Lindstrand and Mårten Spångberg in collaboration with Tensta Centre of Contemporary Art, Front and LLP/Larsson Lindstrand Palme arkitektkontor.
www.international-festival.org
Photo: Tor Lindstrand

Stapelbäddsparken – The Slipway Park, Malmö, Sweden, 2005-11
The City of Malmö in collaboration with Föreningen Bryggeriet, STPLN I Stapelbäddsparken, ABF Malmö, Placed To Ride and Entre-Prises Sweden.
www.stapelbaddsparken.se
Photo: Berne Lundqvist
At Work With

Photo: Economy/Testbedstudio
Photograph taken at the Nordic Pavilion 2010

Photo: Economy/Testbedstudio

Concept sketch plan for At Work With lounge and work area, occupying a section of the Nordic Pavilion, and timeline for guest appearances/pavilion hosts during the 12 weeks of the Biennale. Image credit: Economy and Testbedstudio

Collage draught/visualization of At Work With with lounge and work area, occupying a section of the Nordic Pavilion. Image credit: Economy and Testbedstudio

Collage draught/visualization of At Work With with lounge and work area, occupying a section of the Nordic Pavilion. Image credit: Economy and Testbedstudio
The Nordic Pavilion
Architect: Sverre Fehn
Date completed: 1962
Location: Biennale Garden in Venice, Italy.
ARCHITECTURE HISTORY OF THE NORDIC PAVILION
Architect: Sverre Fehn
Date completed: 1962
Location: Biennale Garden in Venice, Italy.
Sverre Fehn won the competition to design this exhibition pavilion, famously reconciling the building with nature, allowing trees growing through the roof. Fehn (1924-2009) was Norway’s most prominent architect. He has received numerous awards and prizes for his work throughout the years. In 1997 Fehn was awarded The Pritzker Architecture Prize – regarded as ”The Nobel Prize of Architecture” – the finest recognition you can receive as an architect, as well the Heinrich Tessenow Medal
Manchester School of Architecture Field Trip Film – Year 3 – 2008-09
Fuentes:
Sobre el pabellón: http://blog.bellostes.com/?p=2419




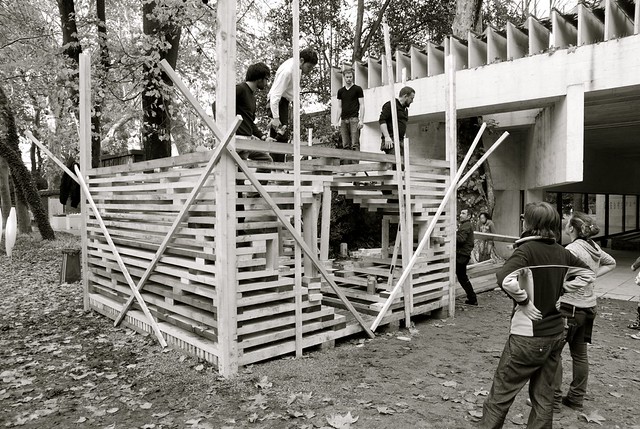
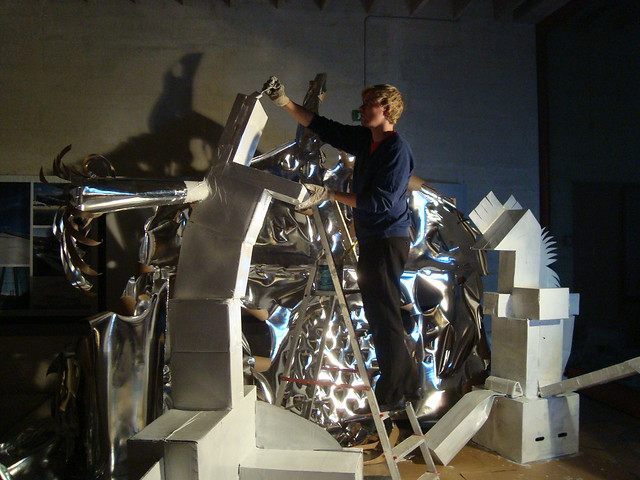



































![image_thumb3[1] image_thumb3[1]](https://blogger.googleusercontent.com/img/b/R29vZ2xl/AVvXsEgpd8BRHuPTg9qwN2BL4JAUpdRXqAol5mVRGCXIf8LUFT-JH-Pecn066igmWWw2Fkp05aYBFvOcYHv8yfanNxzMi7Cz3Te-A1NXaaOGGrxREN43rdCfFq43UUOj9QhpJi2qls7IGkLAUyQ//?imgmax=800)
